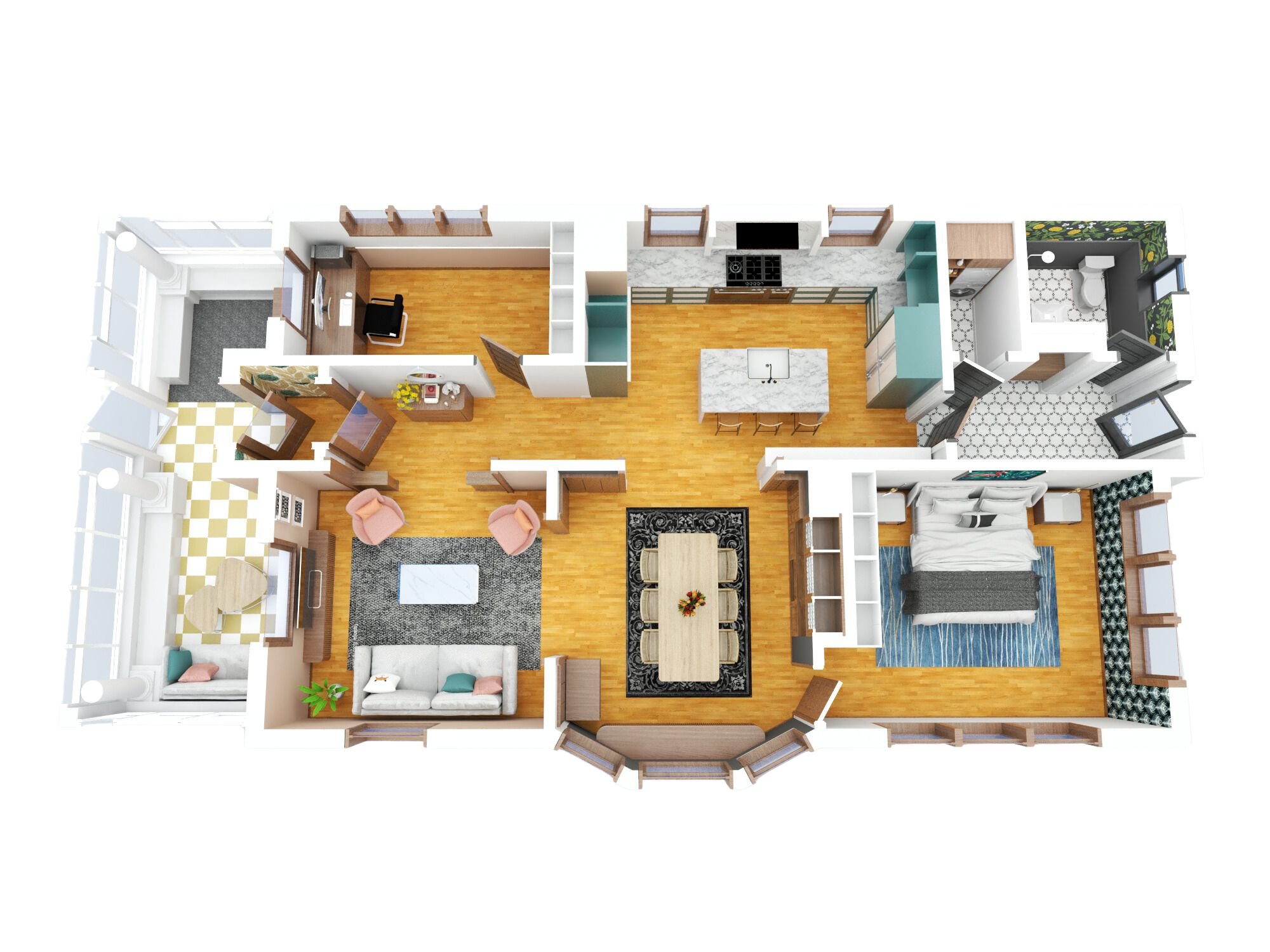3D Home Tours &
Interactive Floor Plans
Bring your properties to life with our immersive 3D Tours and floor plans. Prospects, especially those located out of town, will be able to easily envision themselves in the space, thanks to the detailed and accurate room dimensions included in our plans. Our photographers use the latest technology to provide visually appealing and easy-to-navigate 3D Tours. 1-Year of hosting included!
Enhance your property listings with our immersive 3D floor plans and 3D virtual real estate tours in Charleston SC, Greenville SC, and Brevard NC. By incorporating our meticulously crafted plans, your prospects, including out-of-town buyers, will effortlessly envision themselves in the space. Experience the remarkable realism of our 3D tours, which bring your luxury homes to life. Our plans include precise room dimensions, ensuring an accurate representation of your properties. Ignite the imagination of potential buyers and leave a lasting impression with our cutting-edge solutions.
3D Home Tour & Interactive Floor Plan - Click to Explore
Floor Plans
Sell Faster. Win Your Next Listing.
NAR’s 2022 Trends Report finds that Floor Plans are the #1 most valuable media item to Buyers after professional photos. Let us create yours today!
Premium 3D Floor Plan (NEW)
Traditional 2D Floor Plan
Adding a floor plan to your listing can increase buyer click-through by 52%, according to SmartDraw.
Our 3D Virtual Tours offer beautiful and easy navigation for buyers to view floor plans.
Our Premium 3D Floor Plans enable you to acquire a stunning 3D model of your property. With a focus on conveying design beauty and simplicity, we visually represent the property without including measurements or room names. Our emphasis is on replicating materials and colors for a realistic and aesthetically pleasing feel. An empty house is virtually furnished to beautifully showcase its potential, using a standardized furniture set. It's a straightforward and elegant way to present your space with design excellence.
Our Traditional 2D Floor Plans include approximate room measurements and room names.




